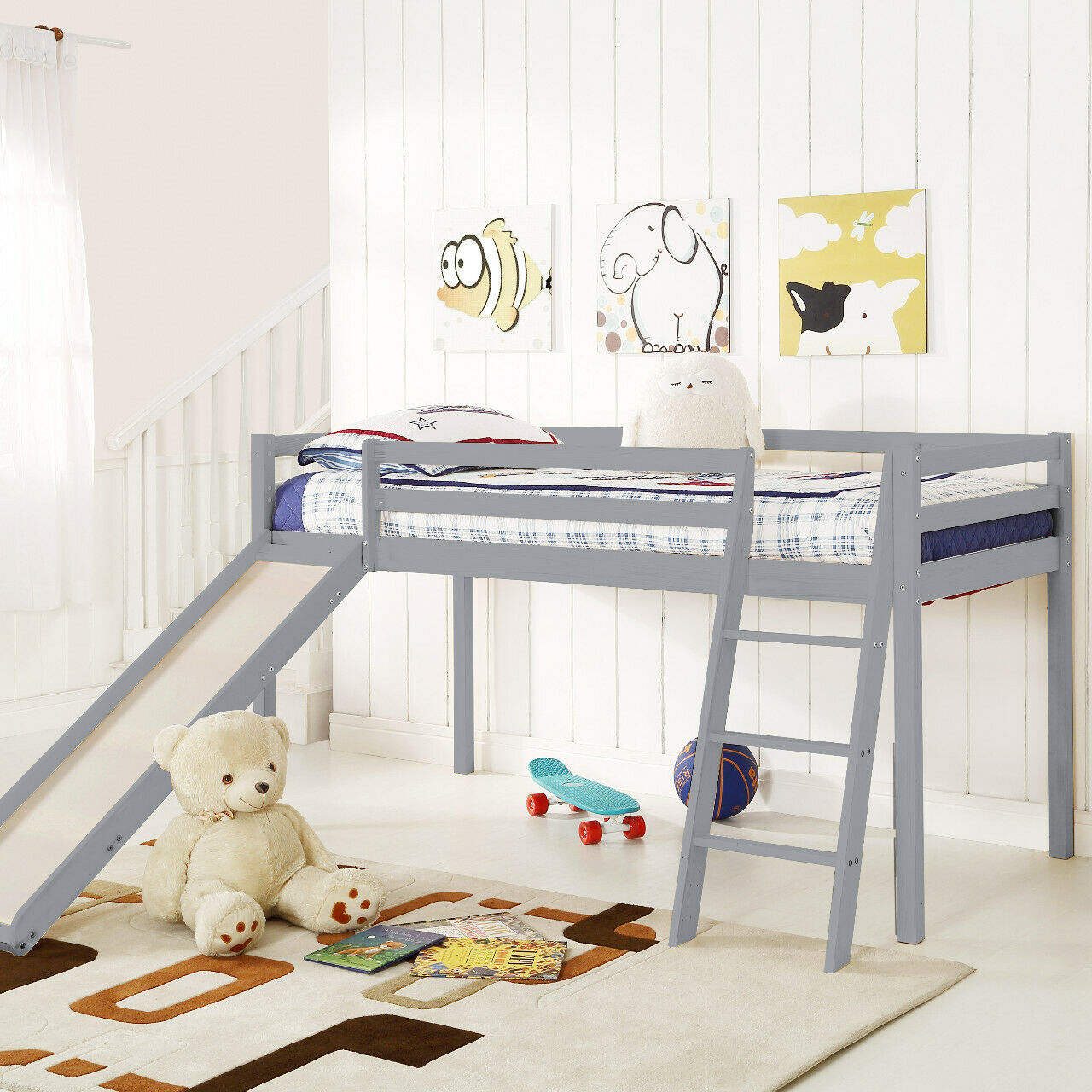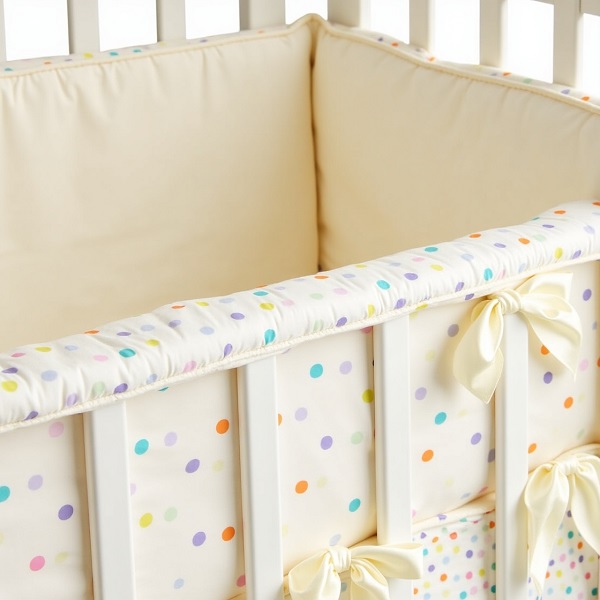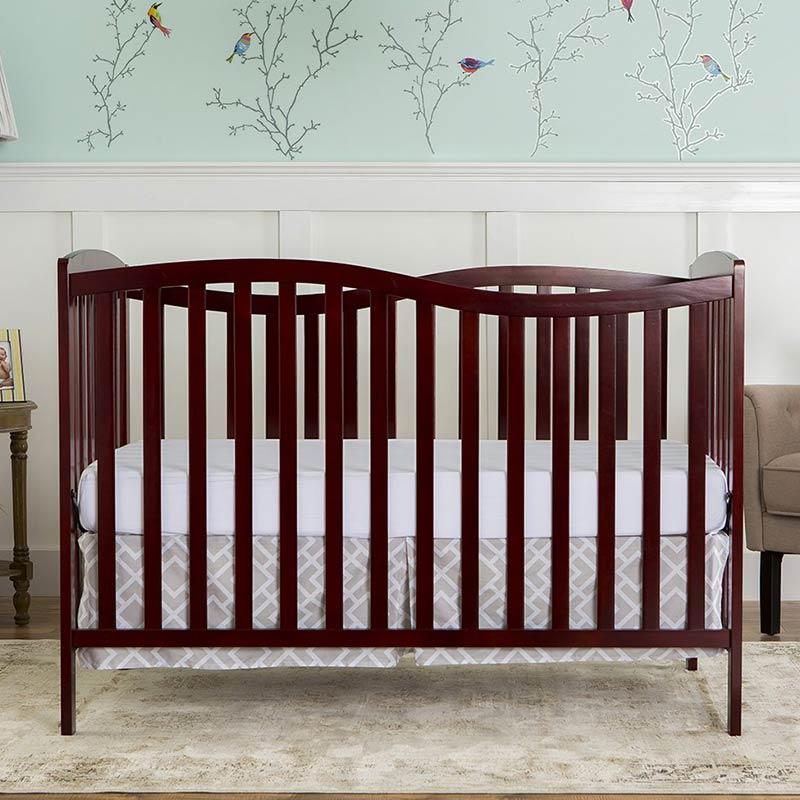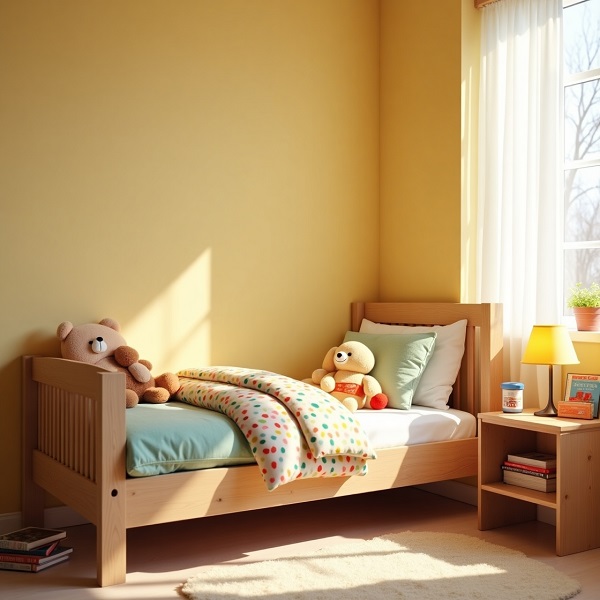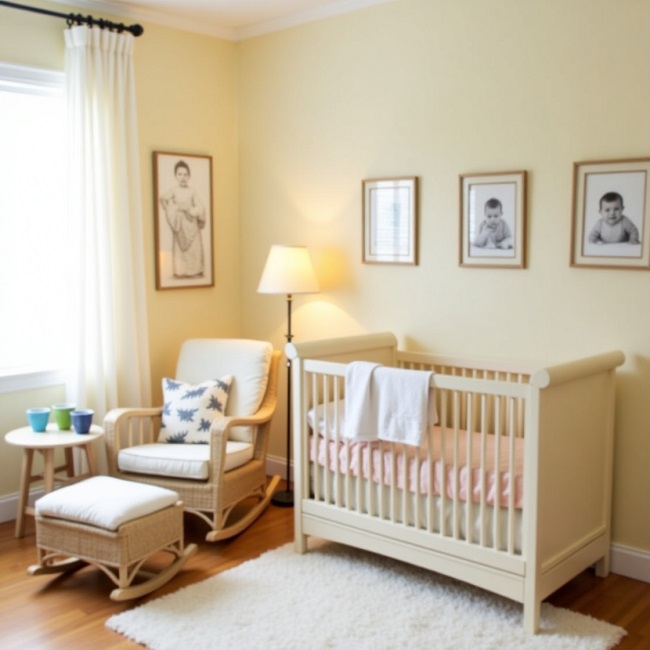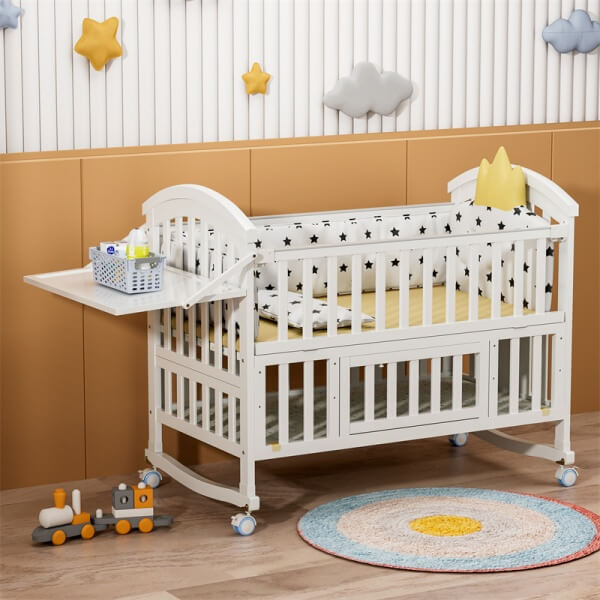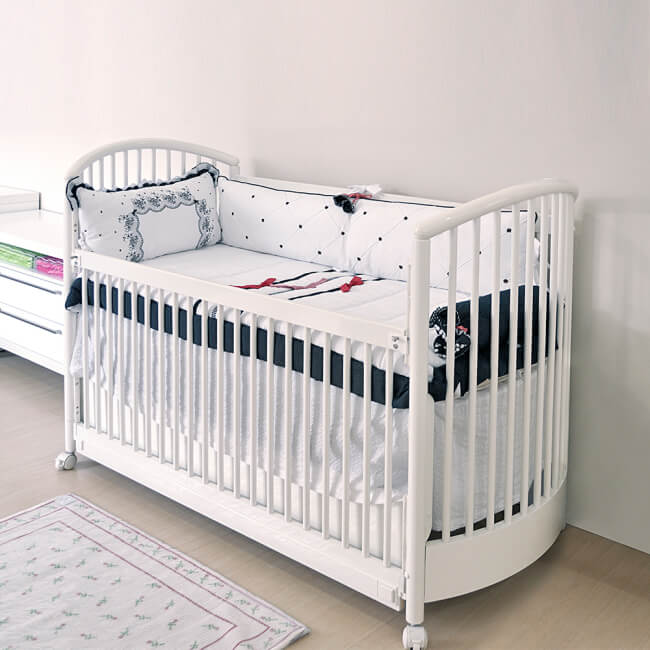Em uma era em que os espaços de convivência estão ficando menores, a necessidade de soluções de móveis inovadoras nunca foi tão crítica. Camas altas, com sua capacidade única de liberar espaço no chão, surgiram como uma escolha popular para aqueles que vivem em quartos confinados. Este guia abrangente explora como camas loft podem transformar cômodos pequenos em áreas funcionais e espaçosas, garantindo que cada metro quadrado seja utilizado de forma eficiente.
Uma cama alta economiza espaço?
Muitos casos da vida real mostram que usar uma cama alta pode economizar espaço na sua casa. Inúmeras pessoas que ousam inovar e tentar experimentaram as capacidades de otimização de espaço que ela traz.
O design de camas altas atende à necessidade de conservação de espaço em alojamentos confinados. Ao contrário das camas tradicionais que dominam a área do piso, as camas altas criam uma plataforma de dormir acima da cabeça, essencialmente dobrando o espaço utilizável dentro da mesma metragem quadrada.
No mesmo espaço vertical, você não só ganha uma cama para dormir confortavelmente, mas também pode ter uma área de estudo, depósito ou um recanto confortável para descansar.
Camas altas fazem um cômodo parecer maior?
Sim, camas altas fazem isso
Se o espaço no seu quarto não for grande, adicionar mais móveis ou itens fará com que ele pareça estreito, lotado e caótico. Esse efeito visual pode fazer as pessoas se sentirem incomodadas e deprimidas.
A ilusão de amplitude é um atributo cobiçado no design de interiores, especialmente quando se lida com metragem quadrada limitada. Camas altas desempenham um papel fundamental na obtenção desse efeito, pois alteram a dinâmica vertical do cômodo e atraem o olhar para cima. Essa mudança para cima na perspectiva visual faz com que os tetos pareçam mais altos do que são, criando uma sensação mais arejada no cômodo. Quando a cama é elevada do chão, ela também permite que mais luz penetre no espaço, aumentando ainda mais a sensação de abertura. Uma cama alta pode criar um ponto focal que acentua a altura do cômodo em vez de suas limitações.
Além disso, a colocação estratégica de móveis e acessórios na cama alta pode aumentar o tamanho percebido do cômodo. Por exemplo, colocar um tapete sob a cama alta ou usar contrastes de cores pode definir diferentes áreas dentro do cômodo, fazendo-o parecer maior e mais organizado.
Quais são as dimensões comuns de uma cama alta?
Cama de solteiro no sótão
Tamanho: Mede aproximadamente 99 cm x 190 cm (39 polegadas de largura e 75 polegadas de comprimento).
Espaço para dormir: oferece espaço para dormir para uma pessoa.
Uso pretendido: comumente usado em quartos de crianças, dormitórios ou pequenos espaços onde maximizar o espaço no chão é essencial.
Cama alta de tamanho normal
Tamanho: Mede cerca de 54 polegadas de largura e 75 polegadas de comprimento (137 cm x 190 cm).
Espaço para dormir: oferece uma área de dormir maior, adequada para uma pessoa, mas com mais espaço para se esticar.
Uso pretendido: adequado para adolescentes, estudantes universitários ou adultos que precisam de mais espaço para dormir.
Cama Queen Loft
Tamanho: Normalmente mede cerca de 60 polegadas de largura e 80 polegadas de comprimento (152 cm x 203 cm).
Espaço para dormir: oferece espaço para duas pessoas dormirem, ideal para casais ou indivíduos que preferem uma cama maior.
Uso pretendido: Adequado para indivíduos e casais que gostam de espaço extra grande para dormir
Cama alta XL Twin
Tamanho: Mede aproximadamente 99 cm x 203 cm (39 polegadas de largura e 80 polegadas de comprimento).
Espaço para dormir: oferece uma área de dormir maior em comparação ao tamanho de solteiro, sendo adequado para pessoas mais altas ou para aqueles que preferem mais espaço para as pernas.
Uso pretendido: Projetado para pessoas mais altas ou para aqueles que preferem um comprimento maior na área de dormir.
Tamanho personalizado da cama alta
Muitos fabricantes de camas altas suporta tamanhos e estilos personalizados para atender a diferentes necessidades. Antes de personalizar, o cômodo precisa ser medido. Considere quaisquer obstáculos ou características arquitetônicas que possam afetar o posicionamento ou o tamanho da cama alta, como janelas, portas ou tetos inclinados.
Qual é a melhor altura para uma cama alta?
Uma orientação geral é manter pelo menos 84 a 91 cm de espaço livre entre o colchão e o teto, garantindo espaço adequado para sentar na cama sem correr o risco de bater a cabeça.
Para cômodos com pé-direito padrão de cerca de 8 pés, uma cama alta com altura de 5 a 6 pés permite o uso confortável do espaço embaixo, seja para uma área de estudo, assentos ou armazenamento. No entanto, para cômodos com tetos mais altos, a cama pode ser elevada ainda mais para maximizar a utilidade do espaço vertical, desde que os trilhos de segurança sejam adequadamente altos para evitar quedas.
Crianças e adultos mais baixos podem precisar de uma cama alta que seja mais baixa em relação ao chão para facilitar o acesso mais seguro e fácil. Por outro lado, indivíduos mais altos precisarão de espaço suficiente acima da cama para sentar-se confortavelmente sem quaisquer restrições.
Como usar uma cama alta em um quarto com teto baixo?
A cama alta eleva a cama a uma certa altura. Embora reduza o espaço do chão, requer mais espaço vertical. Se você tem um quarto com tetos baixos, mas gostaria de usá-lo, aqui estão algumas soluções simples:
Escolha uma cama alta de perfil baixo
- Procure modelos de cama alta com altura geral mais baixa para minimizar a distância entre a estrutura da cama e o teto.
- Opte por uma cama alta estilo plataforma ou um design com colchão mais baixo para reduzir a altura total da estrutura da cama.
Personalize o design da cama alta
- Explore designs de camas altas personalizáveis que podem ser adaptados para se adequar às dimensões e restrições específicas de um cômodo com teto baixo.
- Trabalhe com um fabricante de móveis ou carpinteiro para criar uma cama alta personalizada que atenda às suas necessidades de espaço.
Otimize o espaço embaixo da cama
Concentre-se em maximizar o espaço embaixo da cama alta, pois pode haver espaço vertical limitado acima. Use o espaço embaixo da cama para armazenamento, assentos ou outros propósitos funcionais, como uma área de estudo ou um recanto aconchegante de leitura.
Crie uma ilusão de altura
Use técnicas de design para criar a ilusão de altura e espaço no cômodo, apesar do teto baixo. Pinte as paredes e o teto com cores claras para fazer o cômodo parecer mais claro e mais expansivo. Pendure cortinas ou cortinados na altura do teto para atrair o olhar para cima e criar uma sensação de verticalidade.
Mantenha o ambiente livre de desordem
- Minimize a desordem e os móveis desnecessários no ambiente para criar uma sensação mais aberta e arejada.
- Escolha móveis multifuncionais que atendam a diversos propósitos para maximizar a eficiência de espaço em um cômodo pequeno.
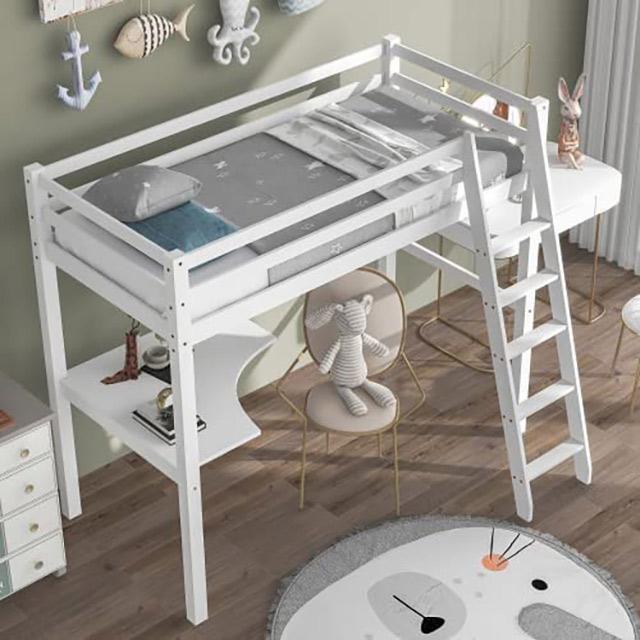
Fatores a considerar ao escolher uma cama alta que economiza espaço
Tamanho e layout da sala: Avalie as dimensões e o layout do cômodo onde a cama alta será colocada. Considere fatores como altura do teto, espaço no chão e quaisquer características arquitetônicas ou obstáculos que possam impactar o posicionamento ou o tamanho da cama alta.
Uso pretendido do espaço abaixo: Determine como você planeja utilizar o espaço embaixo da cama alta. Opções comuns incluem criar uma área de estudo, área de estar, espaço de armazenamento ou uma combinação destes. Certifique-se de que haja altura livre e espaço no chão suficientes embaixo para acomodar suas atividades ou mobília pretendidas.
Arranjos para dormir: Considere quantas pessoas sua cama deve acomodar e quanto espaço você quer na cama enquanto dorme. Opte por uma altura de cama alta que forneça espaço confortável para dormir, ao mesmo tempo em que permita fácil acesso e espaço suficiente para a cabeça.
Características de segurança: Procure por características como construção robusta, guarda-corpos e escadas ou escadas seguras. Certifique-se de que a cama alta atenda aos padrões de segurança e diretrizes para integridade estrutural e capacidade de peso.
Versatilidade e personalização: Considere recursos como armazenamento embutido, componentes ajustáveis ou designs conversíveis que maximizam a funcionalidade e a adaptabilidade em espaços pequenos.
Tipos de camas altas que economizam espaço
Camas de teto baixo
Essas camas geralmente têm uma altura geral menor, permitindo que se encaixem confortavelmente sob tetos baixos. Elas podem apresentar uma estrutura de cama estilo plataforma ou uma altura de colchão menor para reduzir a distância entre a cama e o teto.
Prós e contras
Prós: Ideal para cômodos com tetos baixos, maximiza o espaço vertical.
Contras: Espaço limitado embaixo da cama, pode ter menos opções de design em comparação com camas altas padrão.
Camas altas com armazenamento integrado
Essas camas altas apresentam soluções de armazenamento embutidas embaixo da estrutura da cama. As opções de armazenamento podem incluir gavetas, prateleiras, armários ou uma combinação destes, proporcionando espaço de armazenamento conveniente para roupas, roupas de cama e outros itens.
Gavetas: proporcionam fácil acesso a roupas, acessórios ou outros itens pessoais.
Prateleiras: ofereçam espaço de armazenamento aberto para livros, decoração ou itens de exposição.
Armários: esconda itens atrás de portas fechadas, mantendo o espaço com aparência limpa e organizada.
Camas tipo loft com escrivaninhas ou estações de trabalho
Essas camas loft apresentam escrivaninhas ou estações de trabalho embutidas sob a estrutura da cama, fornecendo um espaço dedicado para estudar, trabalhar ou atividades criativas. Ideal para estudantes, profissionais ou qualquer pessoa que precise de um espaço de trabalho funcional em um quarto pequeno.
Algumas camas altas têm mesas dobráveis ou designs conversíveis que podem ser guardados quando não estiverem em uso, maximizando o espaço no chão.
Camas tipo loft com sofás ou assentos
Essas camas loft apresentam sofás, futons ou áreas de estar integrados sob a estrutura da cama. Ideais para relaxar, descansar ou receber convidados em um pequeno espaço de convivência.
Algumas camas altas com assentos apresentam designs transformáveis que permitem que o sofá ou a área de estar se transformem em uma cama para hóspedes que passam a noite.
Camas altas com escorregadores
Esta é uma cama alta pela qual as crianças vão se apaixonar à primeira vista. É uma escolha popular para quartos infantis, adicionando um elemento de diversão e ludicidade ao espaço.
Essas camas altas podem ser combinadas com elementos de jogo adicionais, como túneis, fortes ou paredes de escalada, para criar uma sala de jogos infantil completa.
Dicas para otimizar o espaço com camas altas
Maximizar o espaço vertical
As camas altas são projetadas para liberar espaço no chão elevando a área de dormir. Aproveite ao máximo esse espaço vertical incorporando áreas de armazenamento, assentos ou trabalho embaixo da cama alta. Use móveis altos, como estantes ou guarda-roupas, para maximizar ainda mais o espaço de armazenamento vertical ao longo das paredes.
Utilize o espaço debaixo da cama
Use caixas de armazenamento, cestas ou organizadores para manter os itens armazenados de forma organizada e facilmente acessíveis. Considere instalar uma cortina ou saia de cama ao redor do perímetro da cama alta para esconder o armazenamento e criar uma aparência coesa.
Criar Zonas
Divida o cômodo em zonas funcionais e designe áreas separadas para dormir, estudar, relaxar e armazenar. Use tapetes de área, disposição de móveis ou divisórias de ambiente para delinear cada zona e criar uma sensação de estrutura no cômodo.
Priorize itens essenciais
Armazene itens usados com menos frequência em áreas mais altas ou menos acessíveis para liberar espaço para necessidades diárias.
Opte por acessórios que economizam espaço
Procure prateleiras montadas na parede, móveis dobráveis ou soluções compactas de armazenamento que ocupem o mínimo de espaço no chão. Considere investir em aparelhos ou eletrônicos que economizem espaço, como uma TV montada na parede ou uma luminária de mesa compacta, para reduzir ainda mais a desordem e otimizar a funcionalidade.
Conclusão
Seja para dormir, estudar ou armazenar, as camas loft oferecem uma maneira inteligente de maximizar o potencial de espaços pequenos, tornando-as uma escolha ideal para qualquer um que queira otimizar seu ambiente de vida. Ao considerar cuidadosamente os fatores discutidos e empregar escolhas estratégicas de design, é possível transformar um espaço apertado em uma área de estar confortável e eficiente.
Artigos relacionados recomendados:

